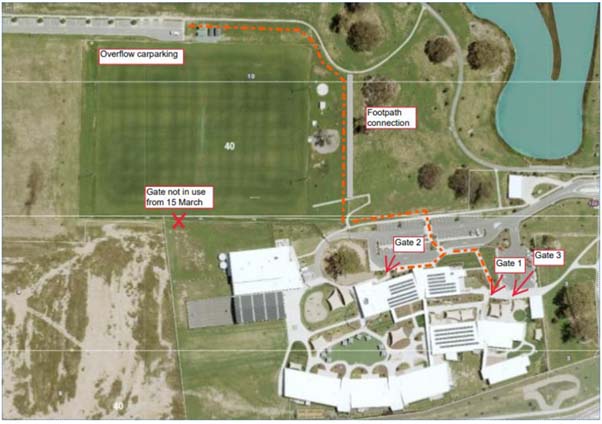From Tuesday Week 7 (15 March) we will be using the following three entry and exit points only. There will no longer be gates encouraged for use by particular learning communities.
- Gate 1 (bottom gate leading into the school from the preschool carpark next to the bike storage area)
- Gate 2 (side gate to the right of the administration building)
Note. NOT the service entry pedestrian gate leading into the canteen - Gate 3 (Preschool gate for use exclusively by Before and After school care and preschool children).
Reminders:
The administration building entry will continue to be strictly for children enrolled in the additional needs program for school entry/exit.
Kindergarten children will be accompanied by a member of staff (this may not be their home learning coach) into the care of their family at the preferred Gates 1 or 2 at the end of the school day.

The Education Directorate will be expanding Margaret Hendry School during 2022. Gungahlin continues to be one of the fastest growing regions in Australia and enrolment demand continues to increase in North Gungahlin. Margaret Hendry School is expected to require additional facilities and learning communities to accommodate the enrolment of up to an additional 600 students over the coming decade
The Education Directorate has been working on this project since 2021 with an initial masterplan and preliminary sketch plans completed. We will share these with you shortly as well as the appointment of the new Head Contractor. Construction is expected to commence in the mid-2022. The project will have new learning communities ready for the 2023 school year. We note, as with all construction works, this may be impacted by weather and COVID-19 factors.
The end goal of the project is the construction of a new Learning Community for up to 600 students that incorporates general learning settings, specialist learning settings including food technology and Science Technology Engineering Art and Maths (STEAM), and small group programs.
Additional carparking, external play spaces and flexible outdoor learning areas will also be provided, along with the expansion and reconfiguration of existing school facilities including the administration, library and community facilities.
Master planning and preliminary design has begun in consultation with the school.
This process has been focused on what can be achieved that does not put increased pressure on the existing school and provide tangible benefits.
Increased carparking is essential to support the school community as it expands. A Development Application has already been submitted and approved to expand the school’s carparking.
Construction works will be enclosed by secure construction site fence and will be locked at all times.
In addition, the school leadership team will share a general overview of pre-existing medical conditions of children onsite and there will be amendments to the existing evacuation procedures that will be communicated and practiced prior to being enacted.
If you have any questions about the project, please email your question to ACT.Education@act.gov.au and we will respond to your query.
